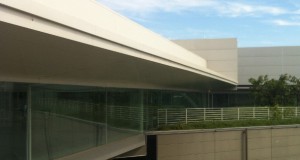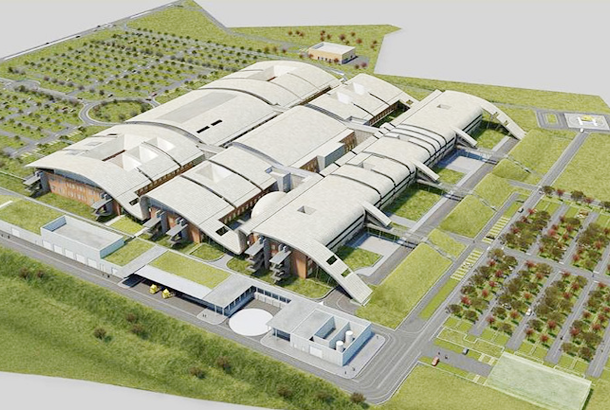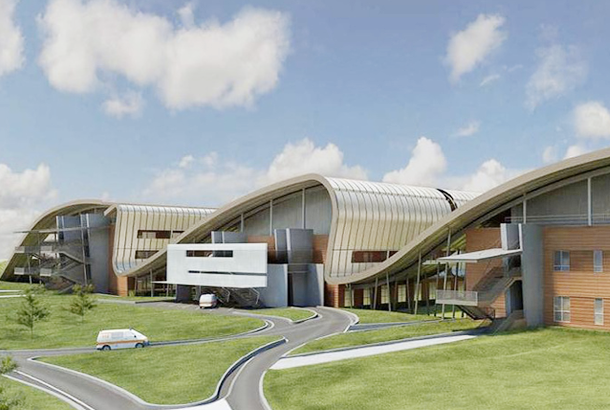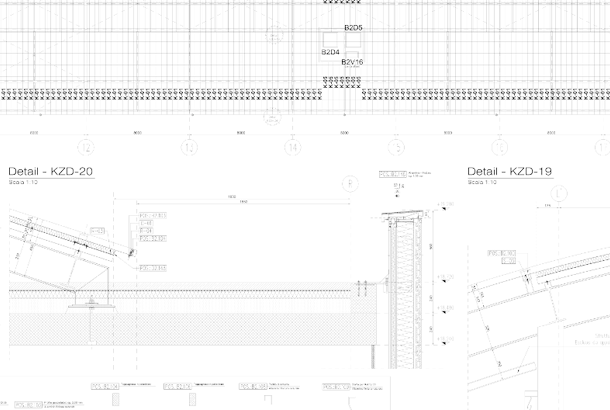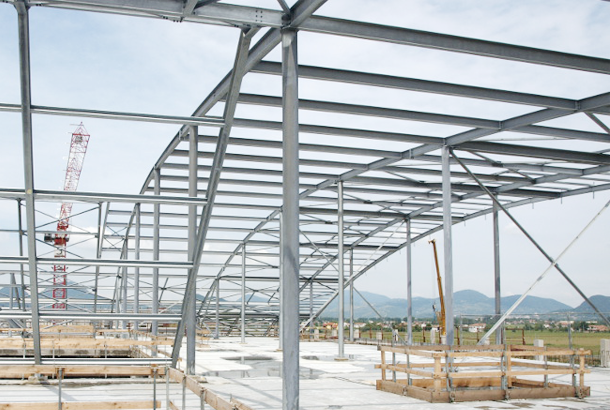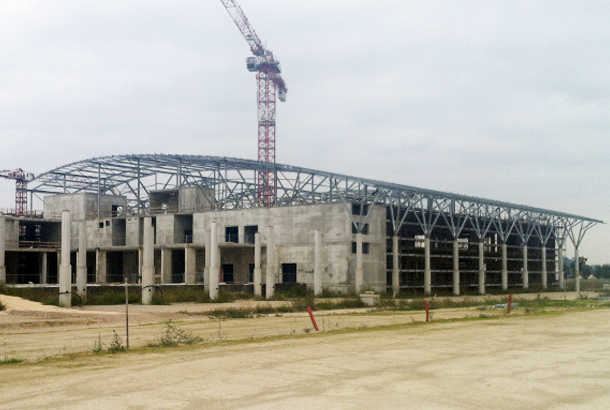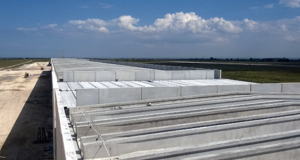New acute-care Hospital
THE PROJECT
Studio Introzzi took care of the working design and statical calculation of the roof metal cladding systems for the new hospital of Monselice – Este (U.L.S.S. 17).
The new hospital is made up of three main buildings, with a covering system intended to reproduce the evolution of the nearby Euganean Hills which gradually slopes towards the surronding green areas.
THE INTERVENTION
The roof cladding was carried out in part with a double skin non-ventilated built-up roof system incorporating standing seam profiled aluminium alloy weathering sheets (Kalzip 50/429) on a trapezoidal sheets steel deck, in part with a single skin roof system (also with Kalzip 50/429 stansing seam sheets) with titan-zinc panels installed as false-ceiling.
Works’ size: 60,500 sq.m. (roof cladding 44,000 sq.m., false ceiling 46,500 sq.m.).
New acute-care Hospital
Category
Date
febbraio 18, 2013
Client
Hospital Monselice - Este
Client
Franzen Italia
Designer
NET Engineering
Share this Project
Ospedale Unico
Monselice-Este-PD
Italy
2012-2013
Prada footwear centre
previous project in: Industrial and Logistics
completed: 26 November 2012
Read More
