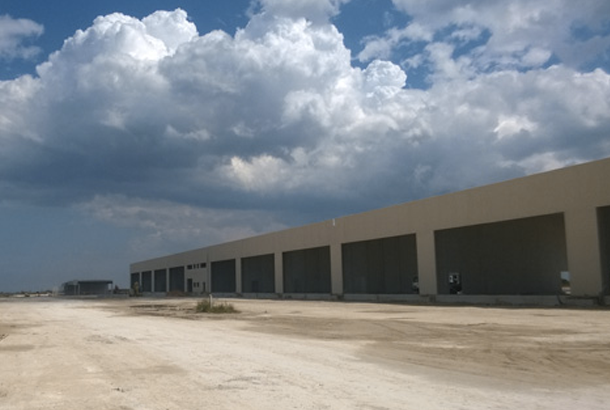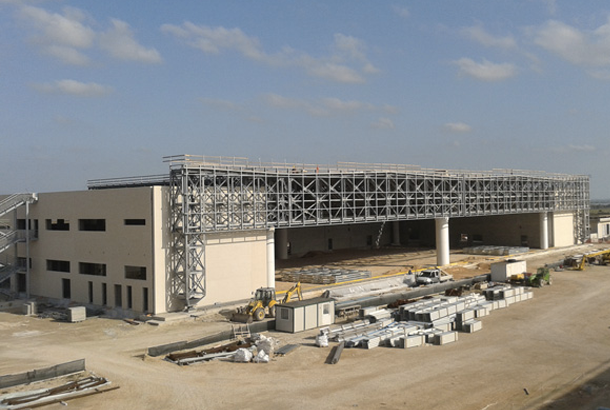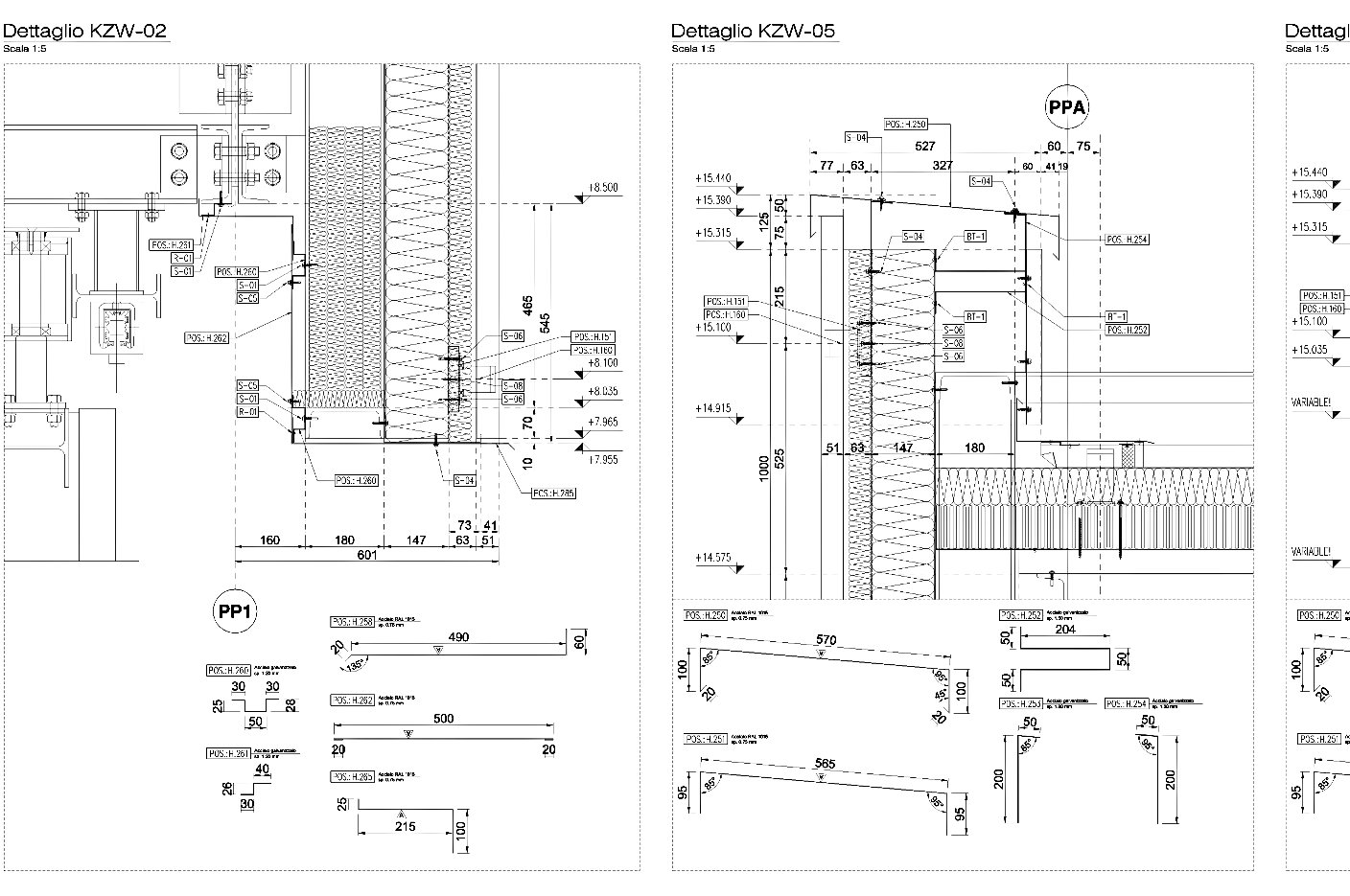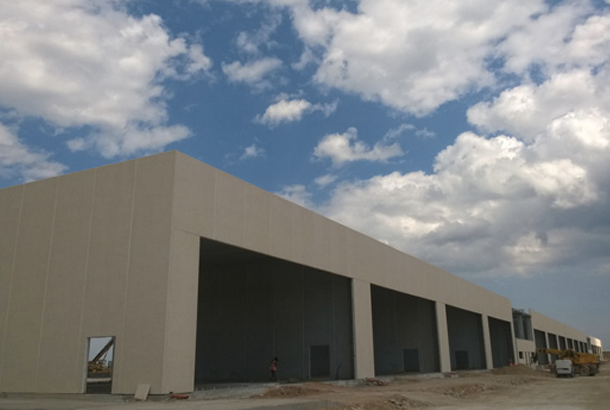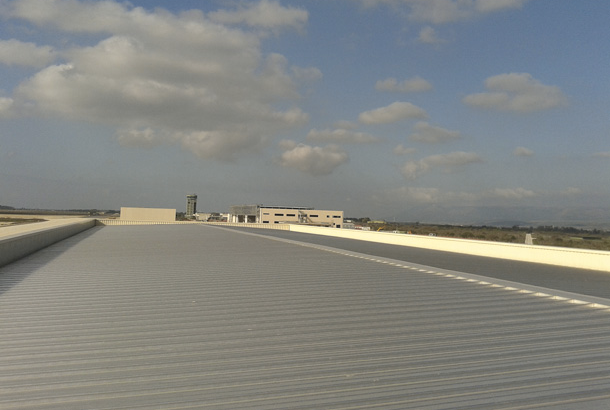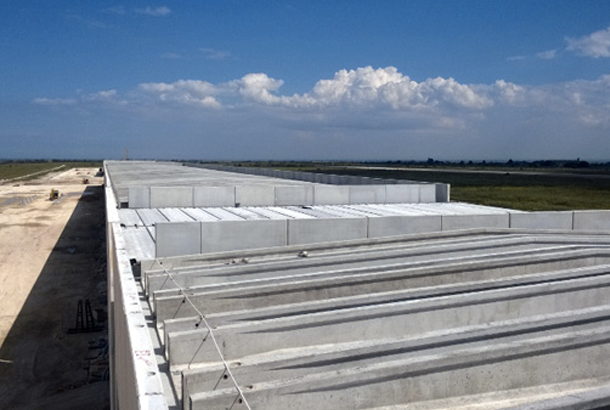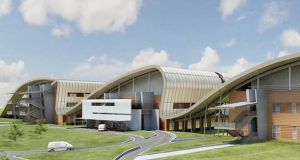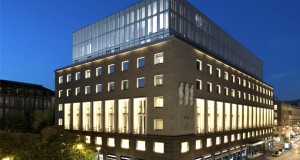Amendola Air Base
THE PROJECT
New facilities for the “Luigi Rovelli” Amendola Air Base, inteded to house the new F-35 JSF aircrafts.
THE INTERVENTION
Studio Introzzi took care of the working design of the metal roof and wall cladding systems of the two new shelter buildings and the maintenance hangar.
The roof cladding of all the buildings was carried out with a double skin non-ventilated built-up system incorporating standing seam profiled aluminium alloy weathering sheets (Kalzip 50/429), stucco finishing, while the wall cladding of the hangar building was carried out with a double skin non-ventilated built-up system (liner-trays and standing seam profiled aluminium alloy weathering sheets (Kalzip 50/429), RAL 1015.
Total works’ size: 23.650 sq.m. (roof cladding 18.000 sq.m., wall cladding 5.650 sq.m.).
Working design of collective and personal protection systems.
Studio Introzzi drafted the Safety plan for the erection firm
Amendola Air Base
Category
Date
aprile 2, 2014
Client
Amendola Air Base
Client
Franzen Italia
Designer
SO. IN. CI. S.r.l.
Share this Project
"Luigi Rovelli" AIr Base
Amendola, FG
Italy

